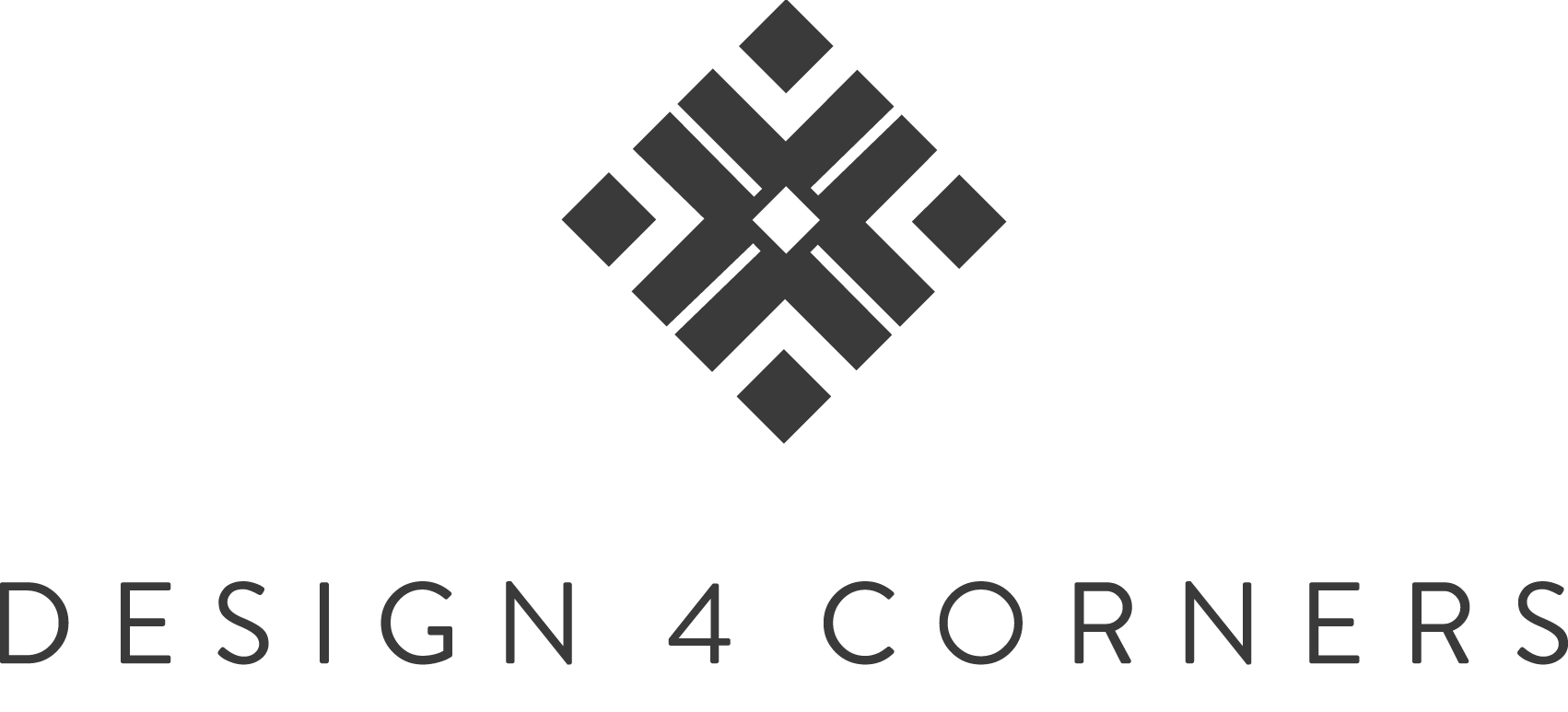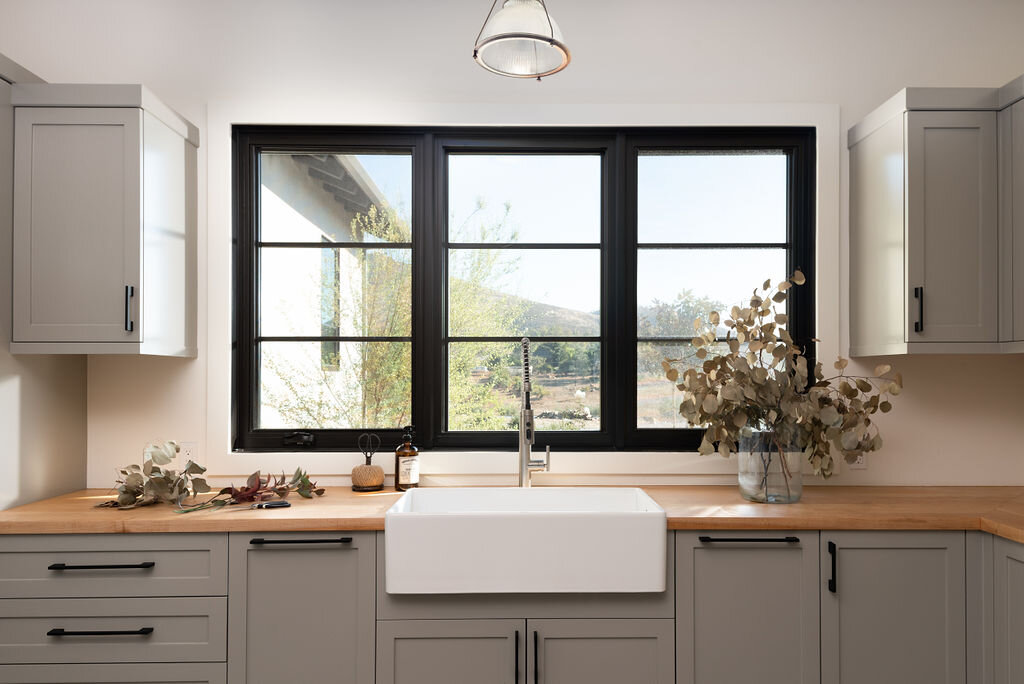LATEST CREATION - SO BARN FABULOUS
A HOME TOUR
From the moment you enter this home, you are completely transported to the mountains. Our project So Barn Fabulous is nestled in the hills of San Diego, surrounded by breathtaking views of the ocean and California farmland. The entry is one of our favorite parts of the home. The large glass door allows light to stream into the home at every hour of the day! The brick accent wall is an extension of the exterior and adds depth to the space! The cage pendant light, vintage rug and handcrafted wood console are the perfect “welcome home” greeting.
THE LIVING ROOM
The word that comes to mind when we were designing this space was “cozy” and boy does this space give us all the cozy vibes! Wouldn’t you agree? This home was inspired by our clients love for the outdoors. Our client wanted this space to feel grand and inviting from every angle. The tall vaulted ceilings with reclaimed wood beams and large stone fireplace seal the deal. Black accents and leather details add the perfect rustic touch!
THE KITCHEN, FORMAL DINING ROOM AND WET BAR
Our clients had some amazing vintage pieces in their home to begin with, however we partnered with our friends at Tadah to style this space and bring it to life! Tadah on Cedros in Solana Beach has curated such amazing accessories including pillows, dish-ware, books and vases. They have something for everyone and our So Barn Fabulous client was no exception. We have been working with them for years when it comes to accessories and they have been our go-to when shopping small and local.
The kitchen is open to the living room and shares the same grand vaulted ceiling with the same reclaimed wood beams. Just like the fireplace we wanted to carry the black shiplapped hood above the stove all the way up to the ceiling for a dramatic look! We included white cabinetry with grey countertops along the perimeter of the kitchen and added grey cabinetry as an accent color to the island! Although this was a large space to outfit it feels warm. It’s a space the whole family can enjoy!
The formal living room, next to the kitchen, is a great space to have dinner parties with friends or enjoy your morning coffee with a view!
As for the wet bar, we chose to paint the cabinetry the same black color as the hood in the kitchen and incorporate copper accents in the hardware and apron sink! We added a beautiful white washed brick backsplash to added texture to this space.
THE POWDER BATHROOM AND POOL BATHROOM
If we could describe our So Barn Fabulous client in a small space it would be in these two bathrooms. Simple, clean, a love for vintage treasures, the outside and horseback riding! Our client also loves black and white decorative tile so we incorporated a fun deco inspired tile in the powder bathroom and a classic vintage small hex tile in the pool bathroom. Both bathrooms contained floating vanities for simplicity and ease for cleaning, as well as industrial style sconces. We also included our clients vintage artwork finds and a killer horseback riding wallpaper in the powder bathroom foyer to top it off!
THE MUDROOM AND LAUNDRY ROOM
These two space were really fun for us to help design and style. The laundry room was one of the biggest laundry rooms we ever designed! The deco inspired black and white tile floors flow through both spaces making it feel even bigger than it is! The fabulous white washed vintage wood doors, was our clients find from a distant vendor, which is a perfect addition to this space! The large window in the laundry room floods this space with so much light, not to mention provides a great view while you’re folding laundry! Not too bad, eh?
The mudroom is essentially an extension of the laundry room, where we used a taupe grey cabinetry and black hardware to keep consistency. This space needed to be functional, but also make a statement for all our clients guests and their muddy kids! We created open shelving for storage and styled it with our clients treasures and their cute pup! As well as some accessories we sourced from our friends at Tadah!
THE MASTER SUITE
We wanted this space to be an oasis from the rest of the home, a space our clients could enjoy all year round. This master suite is complete with vaulted ceilings, reclaimed wood beams and a cozy fireplace! Not to mention a soaking tub with a view in the bathroom and dream walk in closet!
Overall this was such a fun home to help design and completely reflects our clients personality! Let us know what you think of our latest creation!
If you’d like your own So Barn Fabulous home or would like a consultation feel free to drop us a line! We’d love to chat!
Love, The Sisters





















